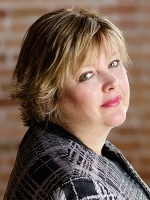



Lisa Hube, Sales Representative | Matthew Davey, Sales Representative




Lisa Hube, Sales Representative | Matthew Davey, Sales Representative

Phone: 519.740.6400
Fax:
519.740.6403

4 -
471
Hespeler
ROAD
Cambridge,
ON
N1R 6J2
| Building Style: | Bungalow - Raised |
| Lot Frontage: | 68.36 Feet |
| Lot Depth: | 104.65 Feet |
| No. of Parking Spaces: | 5 |
| Floor Space (approx): | 1133.07 Square Feet |
| Built in: | 1967 |
| Bedrooms: | 4 |
| Bathrooms (Total): | 2+0 |
| Zoning: | R3 |
| Architectural Style: | Bungalow Raised |
| Basement: | Separate Entrance , Walk-Out Access , Full , Finished |
| Construction Materials: | Brick , Hardboard |
| Cooling: | None |
| Fencing: | Full |
| Fireplace Features: | Gas , Recreation Room |
| Heating: | Baseboard , Fireplace-Gas |
| Interior Features: | Auto Garage Door Remote(s) , In-law Capability |
| Acres Range: | < 0.5 |
| Driveway Parking: | Private Drive Double Wide |
| Water Treatment: | Water Softener |
| Laundry Features: | In Basement |
| Lot Features: | Urban , Irregular Lot , City Lot , Highway Access , Hospital , Park , Place of Worship , Playground Nearby , Public Transit , Schools , Shopping Nearby , Trails |
| Parking Features: | Attached Garage , Garage Door Opener , Asphalt |
| Pool Features: | Above Ground |
| Pool Features: | Above Ground |
| Roof: | Asphalt Shing |
| Sewer: | Sewer (Municipal) |
| Waterfront Features: | River/Stream |
| Water Source: | Municipal |